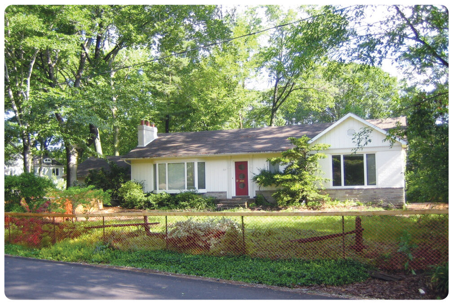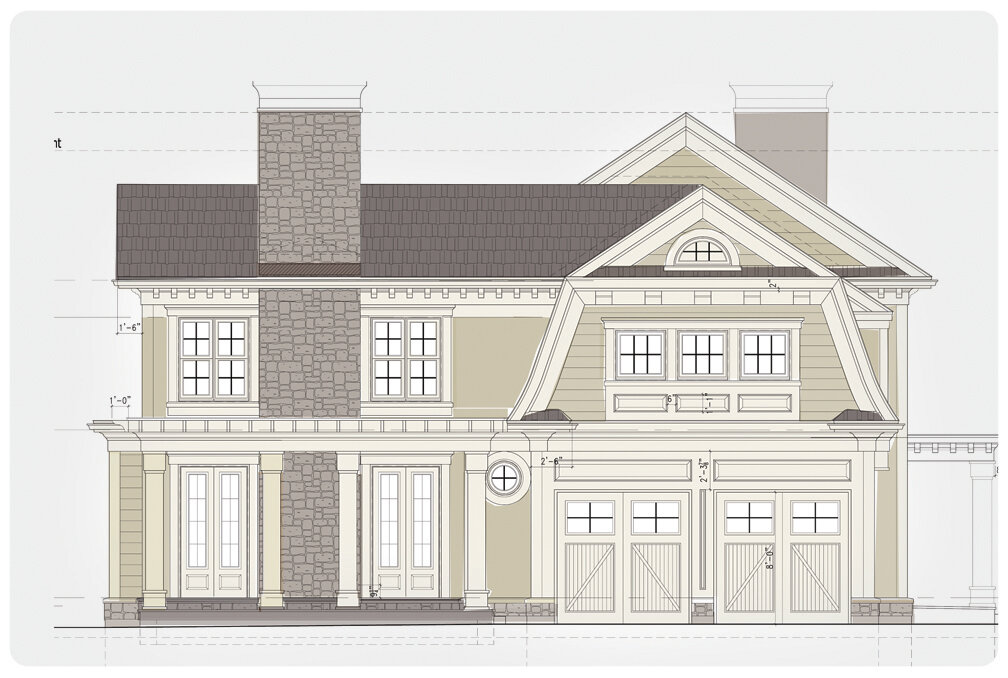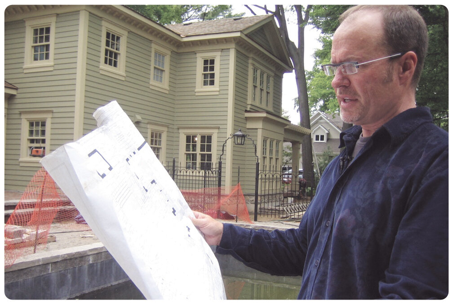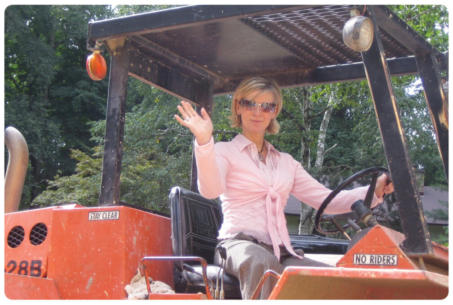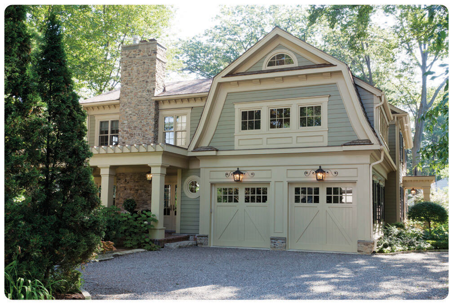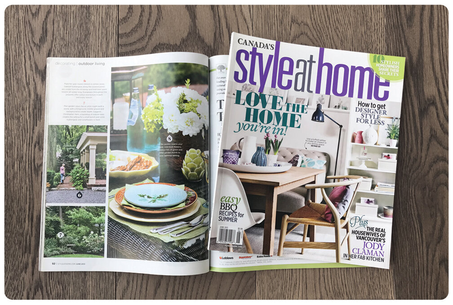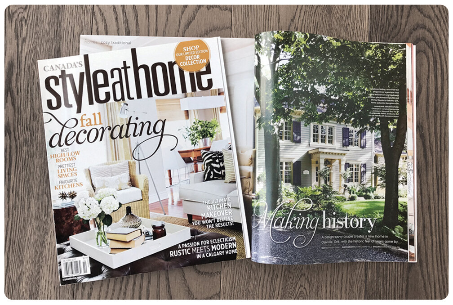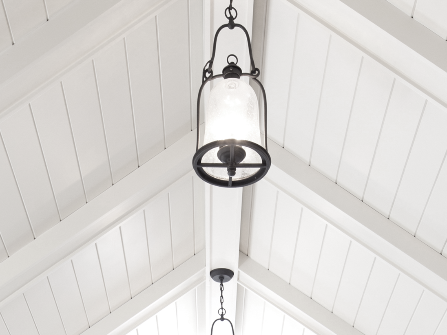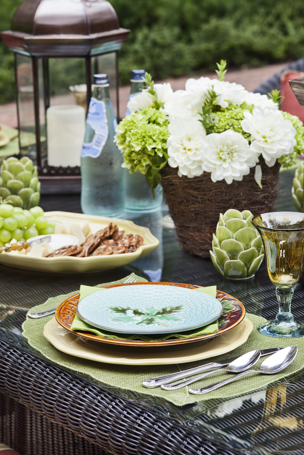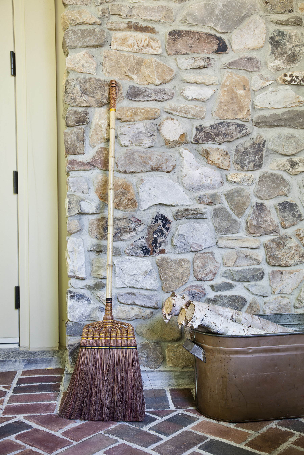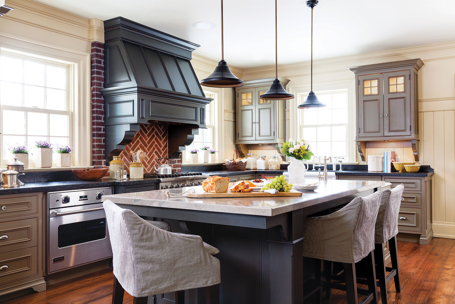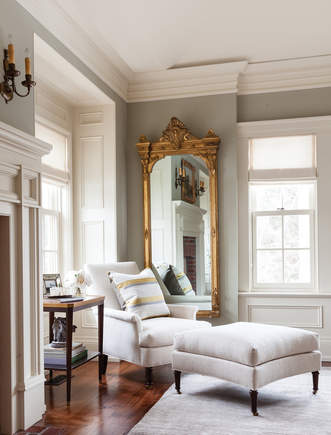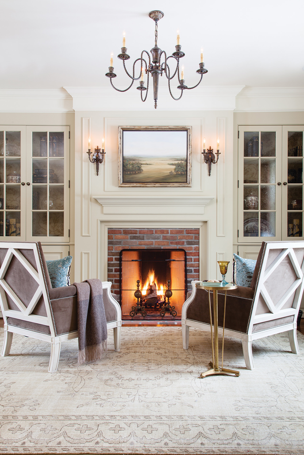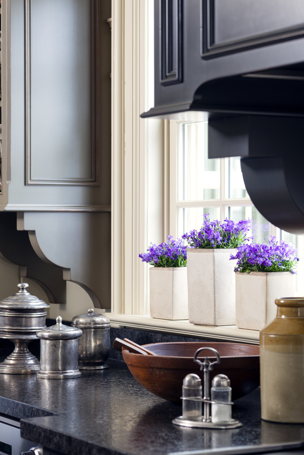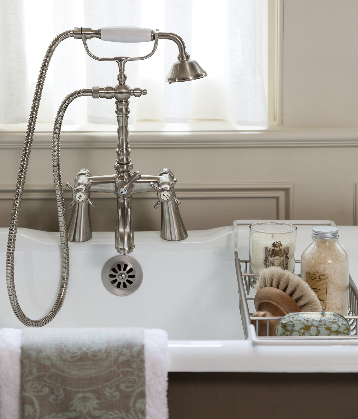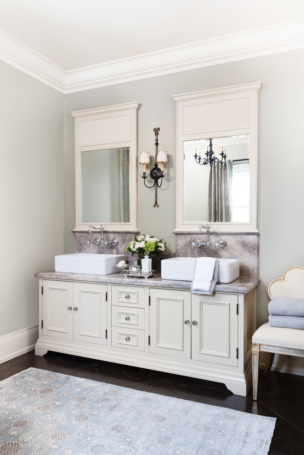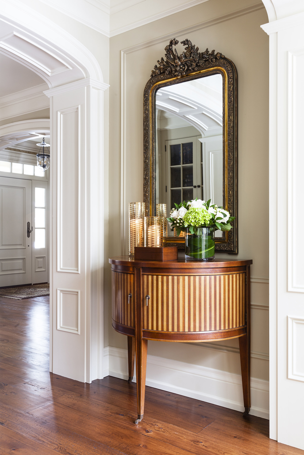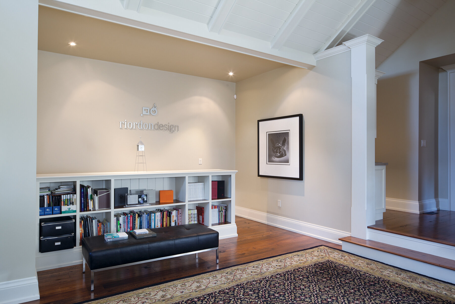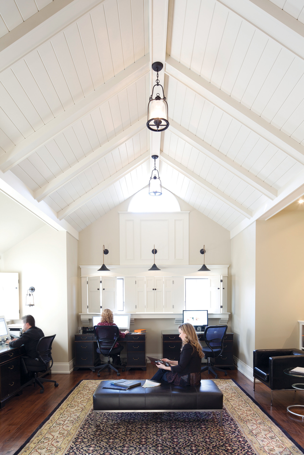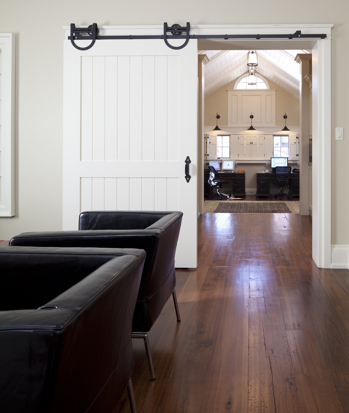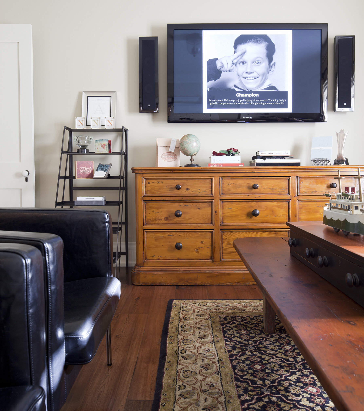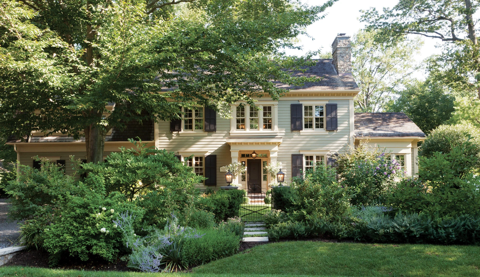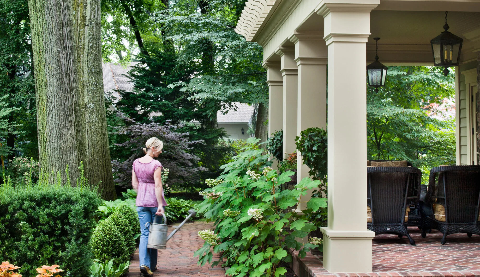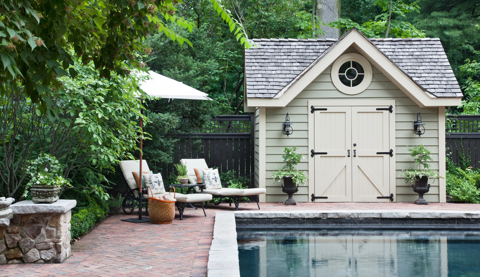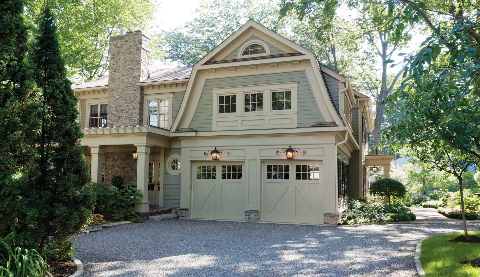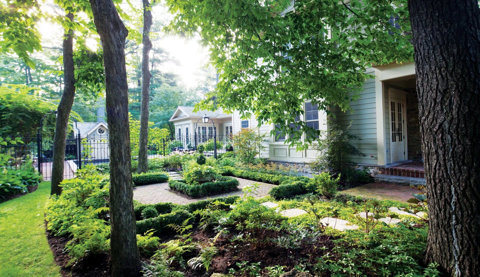Forestwood
Remember the movie “Something’s Gotta Give”? It inspired a love for Hampton Style architecture and the work of Robert A. M. Stern. Gambrel rooflines, cedar shakes, Cape Code siding, natural stone, transitional spaces. Timeless.
We were attracted to this property because of the forest-like feel of the location—a cottage within a city. We learned the area was part of the Carolinian forest, a region containing an extremely high biodiversity of species, over 500 of which are considered rare. A perfect setting to establish a garden plan. The concept behind this new build was to create a sense of lakeside heritage but with all the modern amenities of contemporary living. The timing of this project represented a transition from our corporate office space to a live/work lifestyle model and was designed accordingly to combine both our home and studio needs.
Working with Canadian architect William Hicks, we carefully thought through the integration of studio and home, finding the balance between public and private functionality including access for our staff and clients while maintaining personal living spaces. Consideration for aging parents was also given in the floor plan, including a main floor master and ensuite.
The house featured six large garden areas, a circular gravel drive (that wonderful sound of company arriving!), a Gunite pool, all connected by herringbone Canton brick paths, Wiarton stone cladding, custom gates, fences and a huge number of large plants to fill the spaces around the property.
Featured in Style at Home magazine and internationally in a Hoffman Media hardcover book called, Cottage Classics.
CHECK OUT OUR VIDEO BELOW >
Dream it. Plan it. Create it.
